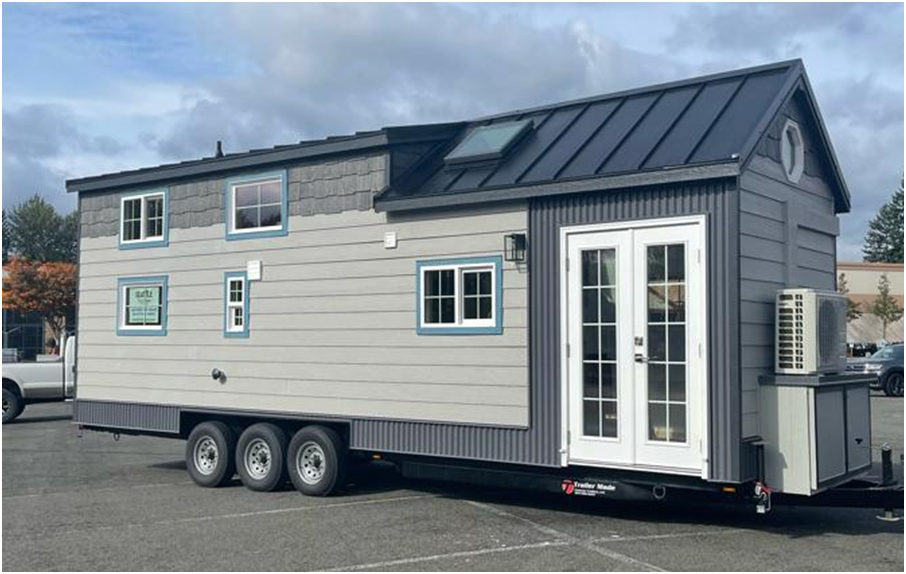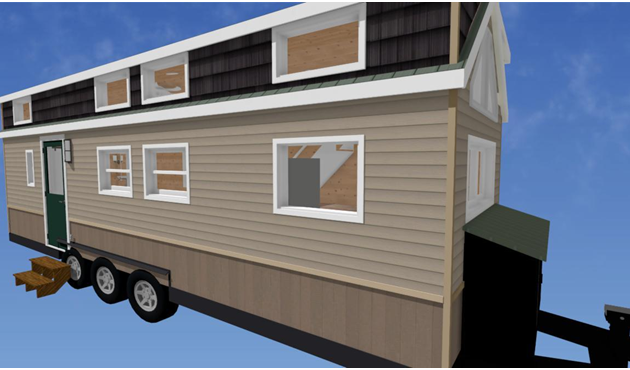Description
Standard Model Includes:
- Metal Roof
- Drop deck trailer
- Lap siding and or Board and Batten
- ½ glass single entry door
- Tape and textured interior walls and ceiling and LVP flooring
- King sized loft with open cubby staircase and privacy wall
- Full sized main floor bedroom with closet ( Or Queen size with walking space on one side only)
- LED lights and Ceiling fan
- Butcher block or quartz countertops
- 24” microwave vented above a 2 burner electric or propane cooktop
- 10cu fridge
- Drop in stainless 24” sink
- Propane on demand hot water
- Mini Split with heat and A/C
- Flush toilet
- Walk in shower with acrylic surround and shower rod
- Magic chef All in one washer and dryer with cabinet above
- 24” vanity with integrated top and mirror
Additional Upgrade Options:
- Board and Batten Interior walls and ceiling $2500 ( Ship lap or wood T&G would be $4500)
- Full height tile backsplash in kitchen $1500
- Incinerator Toilet $4000 or composting toilet $1500- but plumbed for toilet in the future
- Bathroom storage closet $350
- Glass shower door $1200
- Recessed Medicine cabinet $275-$475 depending on size
- Octagon windows $500 each
- Siding upgrades $3500+
- French doors and gridded windows $3000
- Skylights $1000 each
- Drawers and doors in staircase $1500
- Railing instead of privacy wall $500
- Add 2 ft to the bedroom, or 2 feet to the Living room $7000 each or $14,000 for both! THIS CAN ONLY BE DONE ON ENDS OF TINY HOMES WITH NO CHANGES TO ELECTRICAL OR PLUMBING







Reviews
There are no reviews yet.