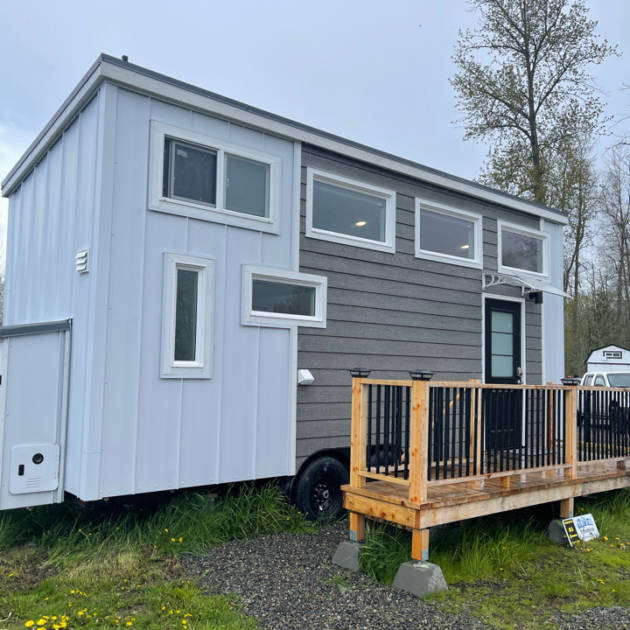Description
Alki 2.0 Model tiny home is 24ft of living space by 8.6 wide. This model is the perfect partnership of functionality and features tons of storage, large kitchen and 4ft bathtub. Developed to make the best use of a studio style space.
Standard Model Includes:
- All windows, barn door for bathroom, butcher block or quarts countertops (see sales team for info)
- Appliances including fridge, all in one washer/dryer, propane tankless water heater
- AC/HEAT Minisplit system & Now including a luxury in floor heat package!
- Subway Tile backsplash & shower surround
- Lighting package
- R20 Insulation Walls
Additional Upgrade Options:
- Convection stove / microwave in cabinet option
- Fandalier – Fan Chandelier option
- Awning
- Incinerator Toilet
- RV grey and black water tanks
- R40 Floors and ceiling optional










Reviews
There are no reviews yet.