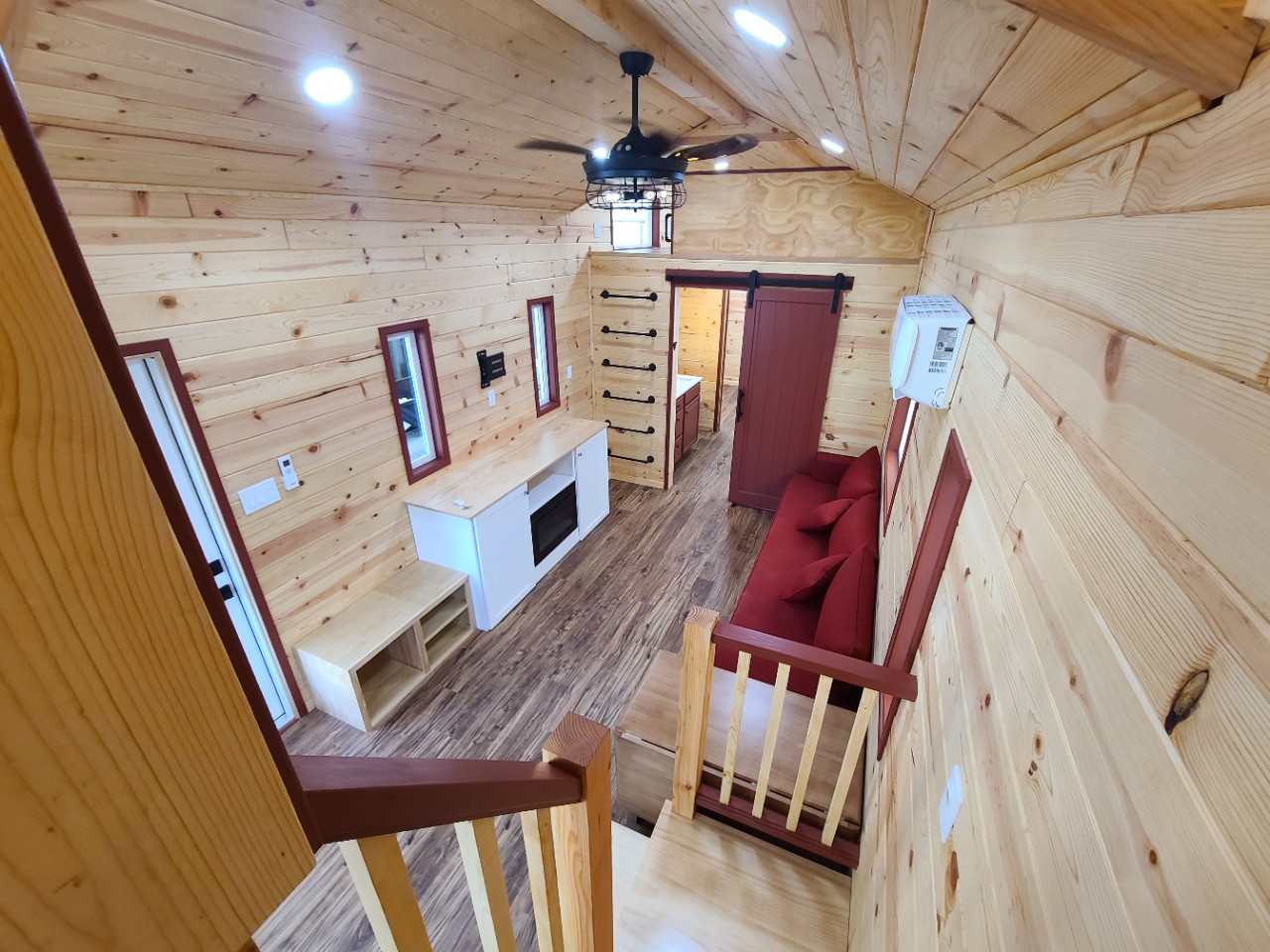Living Big In A Tiny Home
Welcome to Seattle Tiny Homes INC, where we specialize in designing and creating innovative living spaces for tiny homes that maximize every square inch. In this presentation, we’ll explore how our approach to living room design can transform your tiny home into a cozy and functional oasis.


With thoughtful planning, innovative design solutions, and a focus on personalization, Seattle Tiny Homes INC can help you create a living room space in your tiny home that is both functional and beautiful. Contact us today to learn more about how we can transform your tiny home into the perfect space for living, relaxing, and entertaining.
Understanding the Challenge
Living rooms in tiny homes present a unique challenge due to limited space. However, at Seattle Tiny Homes INC, we see this challenge as an opportunity for creativity and ingenuity. By carefully planning and utilizing every available inch, we can create living rooms that are comfortable, inviting, and multi-functional.
Space-Saving Furniture Solutions
One of the key strategies for maximizing living room space in tiny homes is to use space-saving furniture solutions. Our team specializes in sourcing and customizing furniture pieces that are compact, multi-functional, and stylish. From convertible sofa beds to wall-mounted tables, we have options to suit every taste and lifestyle.
Multi-Functional Design
In tiny homes, every piece of furniture should serve multiple purposes. That’s why we design our living rooms with versatility in mind. Coffee tables that double as storage ottomans, wall-mounted shelves that fold down into desks, and seating areas that convert into sleeping spaces are just a few examples of our multi-functional design solutions.
Open Concept Layouts
Open concept layouts are another effective way to maximize living room space in tiny homes. By eliminating unnecessary walls and barriers, we create a sense of openness and flow that makes the space feel larger and more inviting. Our designers carefully plan the layout to ensure that every area serves a purpose while maintaining a cohesive and harmonious design.
Natural Light and Visual Expansion
Natural light is a powerful tool for making small spaces feel larger and more airy. That’s why we prioritize windows, skylights, and other sources of natural light in our living room designs. Additionally, we use light colors, reflective surfaces, and strategic placement of mirrors to visually expand the space and create a sense of openness.
Personalization and Customization
At Seattle Tiny Homes INC, we believe that every tiny home should be a reflection of its owner’s personality and lifestyle. That’s why we offer a range of customization options for our living room designs. Whether you prefer a minimalist aesthetic or a cozy rustic vibe, our team will work closely with you to bring your vision to life.



